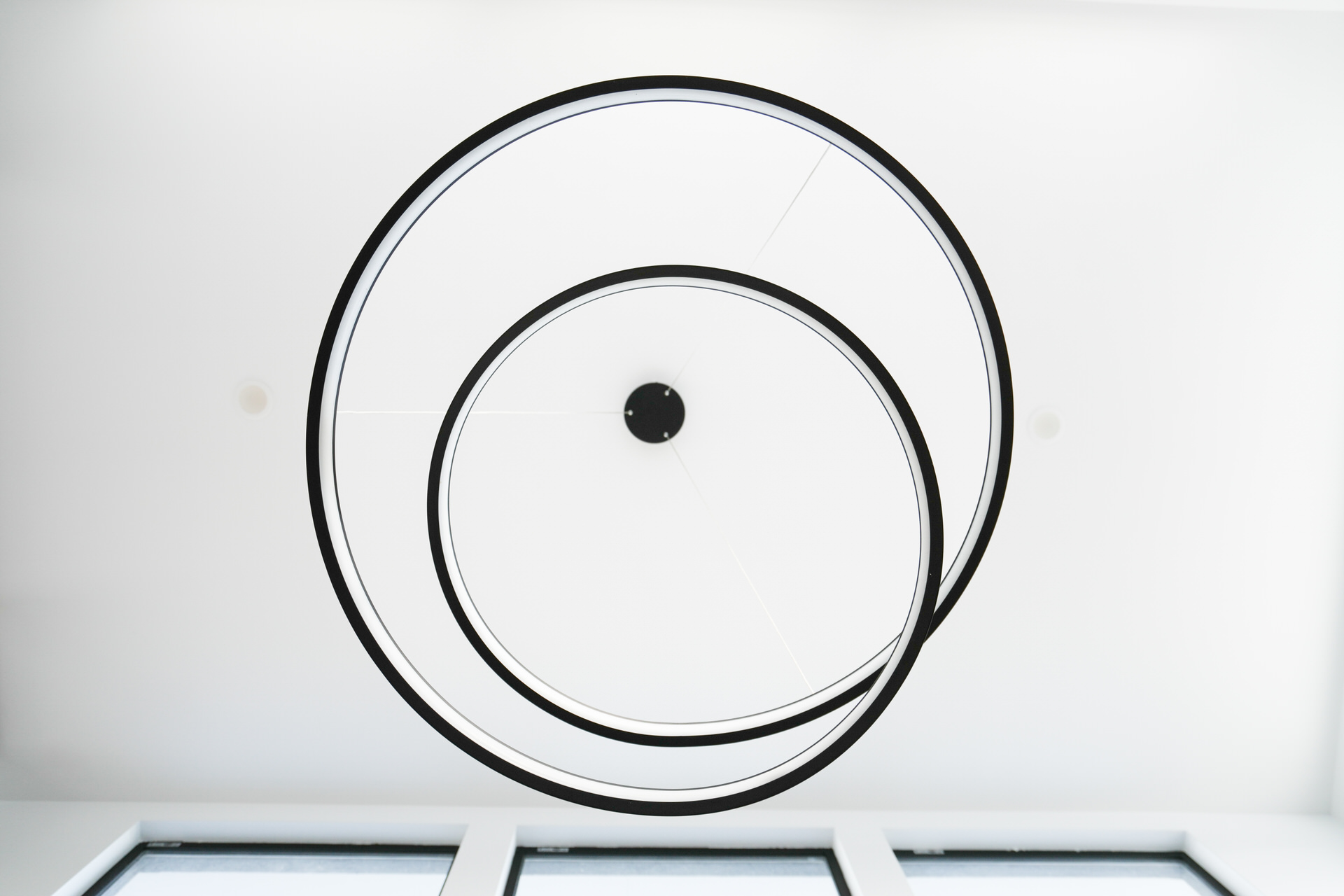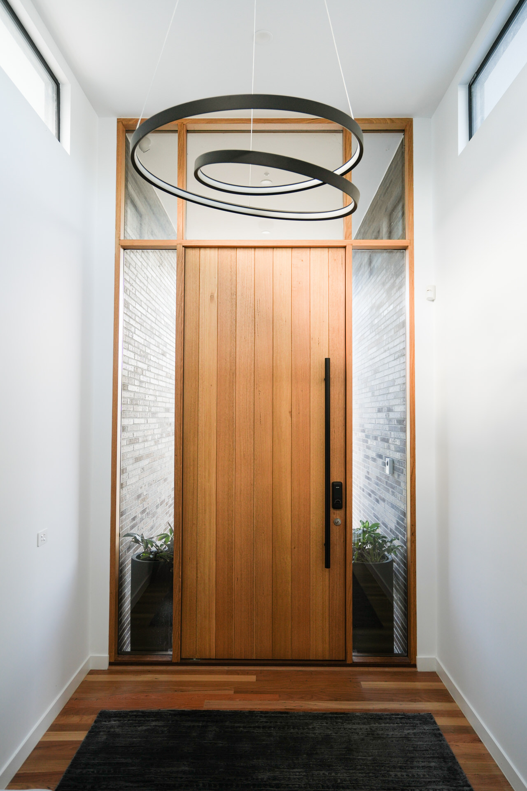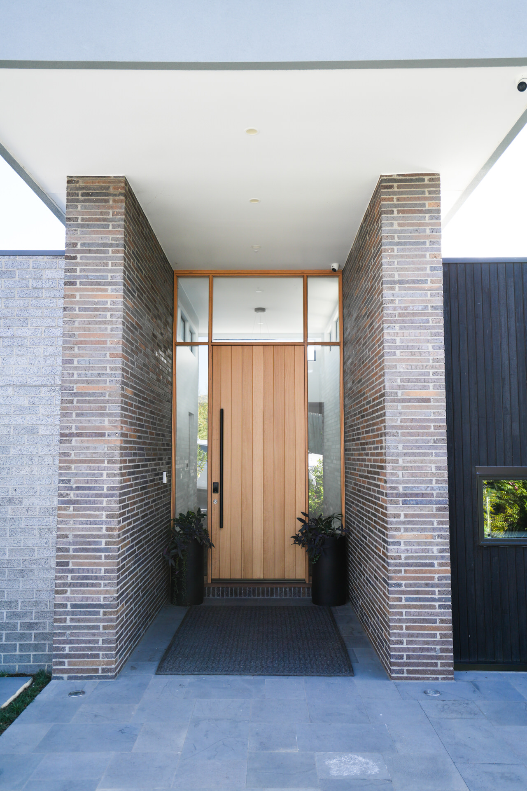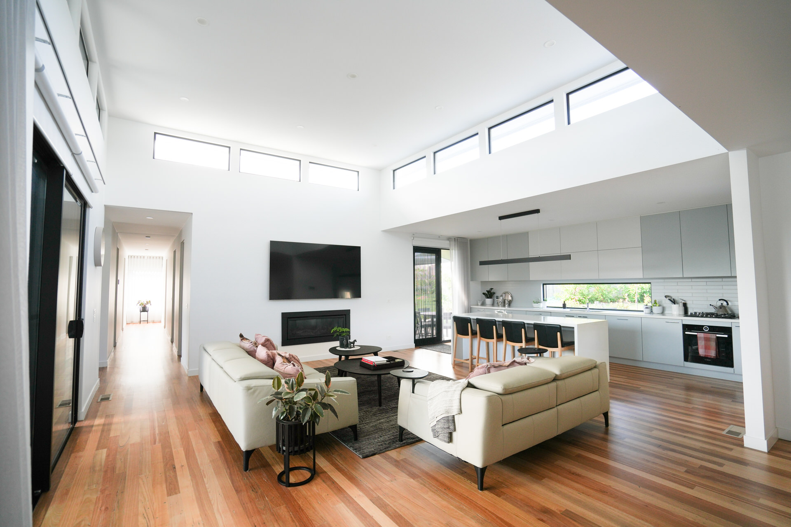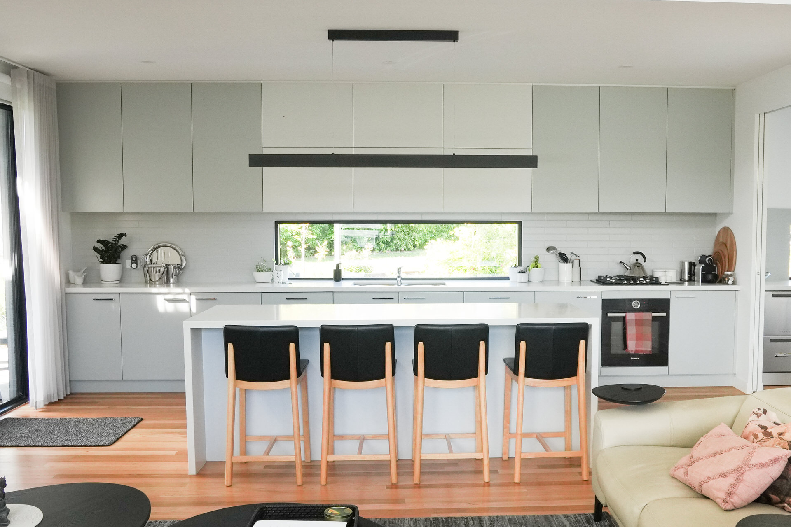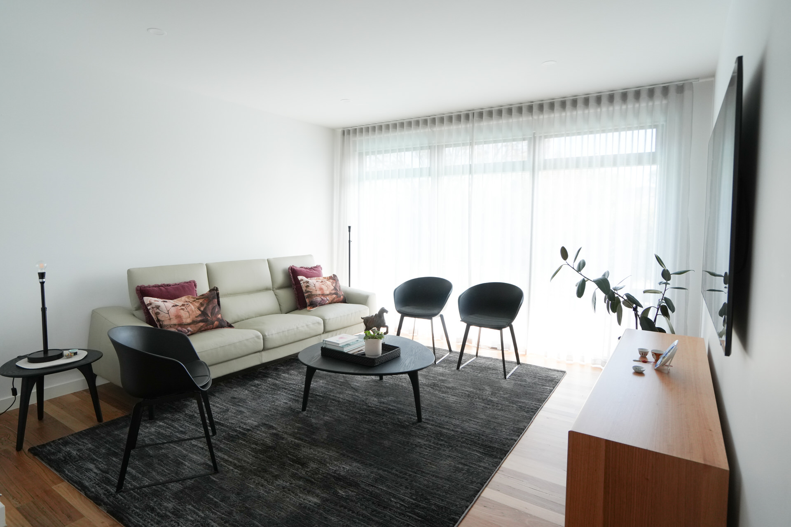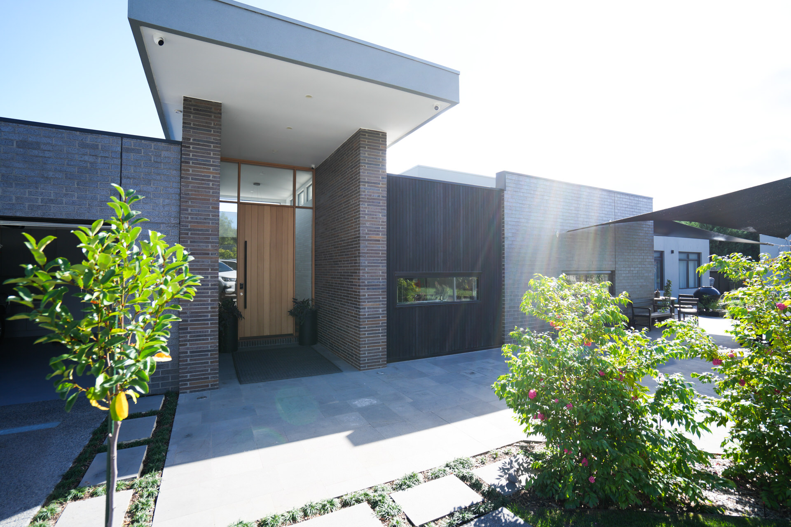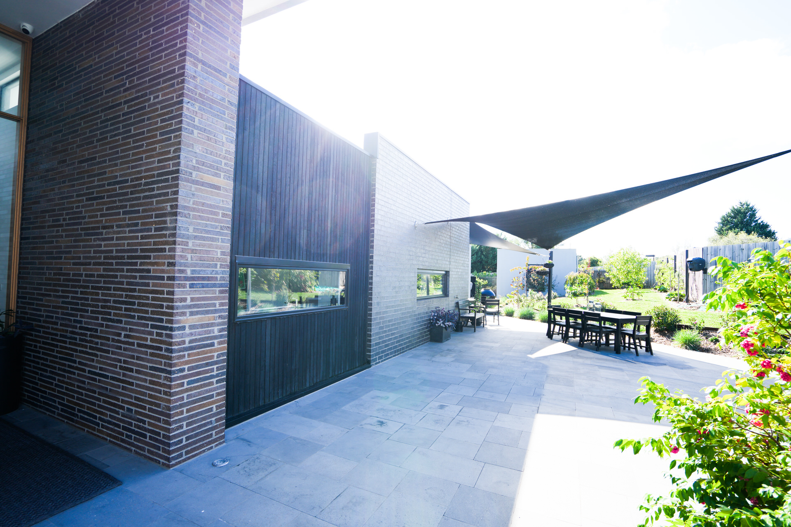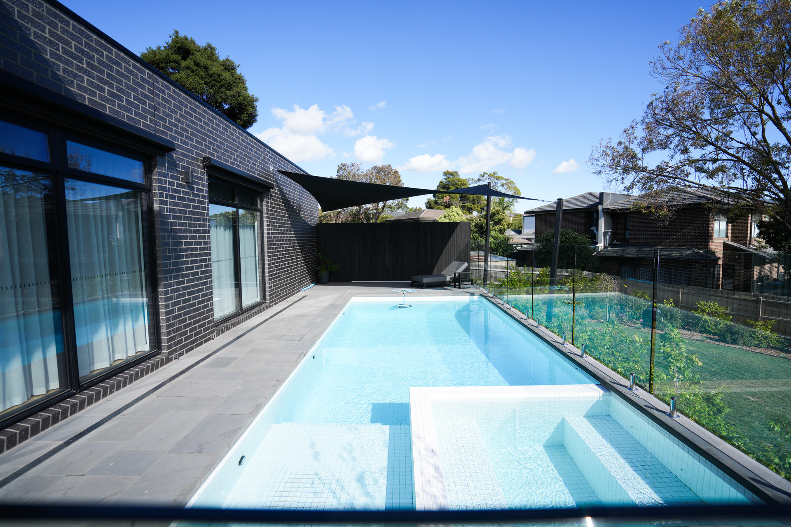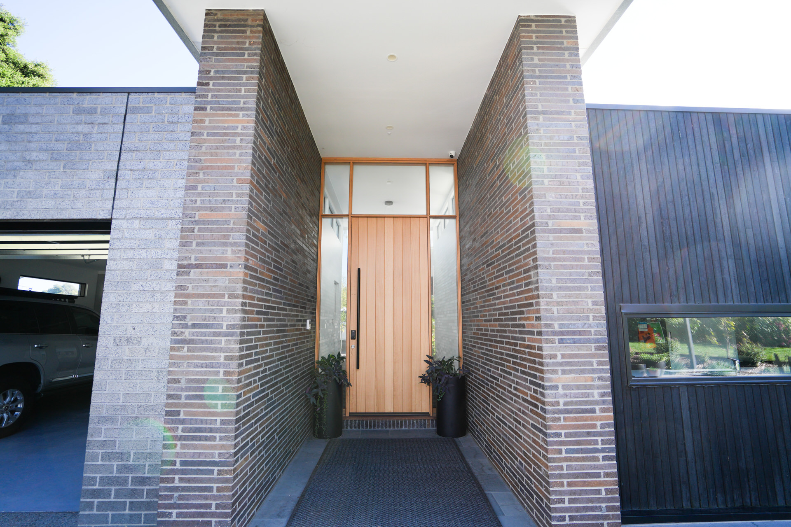Luxurious design for a new chapter
In collaboration with Impact Design Consultants
This single-level, 4-bedroom, and 2-bathroom home was built for a couple who were downsizing.
By locating their open plan living and master bedroom up one end and the remaining bedrooms down the other (behind sliding doors that disappear into the wall when open), they’re able to close off the parts of the house they don’t currently need.
We especially love the expansive swimming pool, charred timber cladding, and pivot hinge hardwood Victorian Oak front door.
Inspired by what you see?
If you love this project as much as we do, get in touch with us today. We’d love to hear more about your vision and show you how we can bring it to life.


